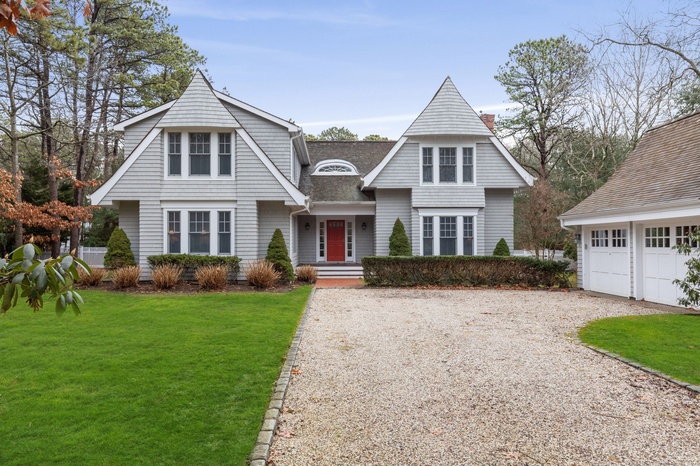Property
| Type: | Single Family |
|---|---|
| Bedrooms: | 5 BR |
| Bathrooms: | 5 |
| Pets: | No Pets Allowed |
| Area: | 3800 sq ft |
| Lot Size: | 0.60 Acres |
Financials
July 1st thru Labor Day:$100,000
Memorial Day to Labor Day:$120,000
Licensed Real Estate Salesperson
Licensed as 'Carl Jesse Devito'
Licensed as 'Carl Jesse Devito'
Gorgeous Summer Rental in Wainscott!
Description
This exquisite custom home by Jack French will be ready for occupancy in the summer of 2024, offering a remarkable level of seclusion between East Hampton and Sagaponack. The first floor boasts tasteful amenities, including a welcoming foyer that leads into a formal living room featuring a wood-burning fireplace. A chef's kitchen with top-of-the-line appliances and a spacious island, an open dining area, a separate den with a television, a generous junior primary suite, laundry facilities, and a full bathroom complete this level. Moving up to the second floor, you'll find the main primary suite, which is luxuriously equipped with a sizable bathroom, a gas fireplace, a separate shower, and a walk-in closet. Additionally, there is a second junior suite, as well as a guest room with a full bathroom in the hallway. The lower level has been beautifully finished and includes plush wall-to-wall carpeting, high ceilings, a TV/sitting area, a ping pong table, and another full bathroom. Outside, the backyard features a spacious deck and a magnificent 20' x 44' heated pool that basks in abundant sunlight for a large portion of the day. All of this is conveniently located near Jitney transportation, village shops, and the splendid ocean beaches.
Amenities
- Bathroom on First Floor
- Breakfast Area
- Central A/C
- FIREPLACE
- GARAGE
- Hardwood Floors
- Heat
- In Ground
- None / Mainland
- OHA
- Pool
- TV/Cable/Satellite
Neighborhood
More listings:

All information furnished regarding property for sale, rental or financing is from sources deemed reliable, but no warranty or representation is made as to the accuracy thereof and same is submitted subject to errors, omissions, change of price, rental or other conditions, prior sale, lease or financing or withdrawal without notice. International currency conversions where shown are estimates based on recent exchange rates and are not official asking prices.
All dimensions are approximate. For exact dimensions, you must hire your own architect or engineer.

