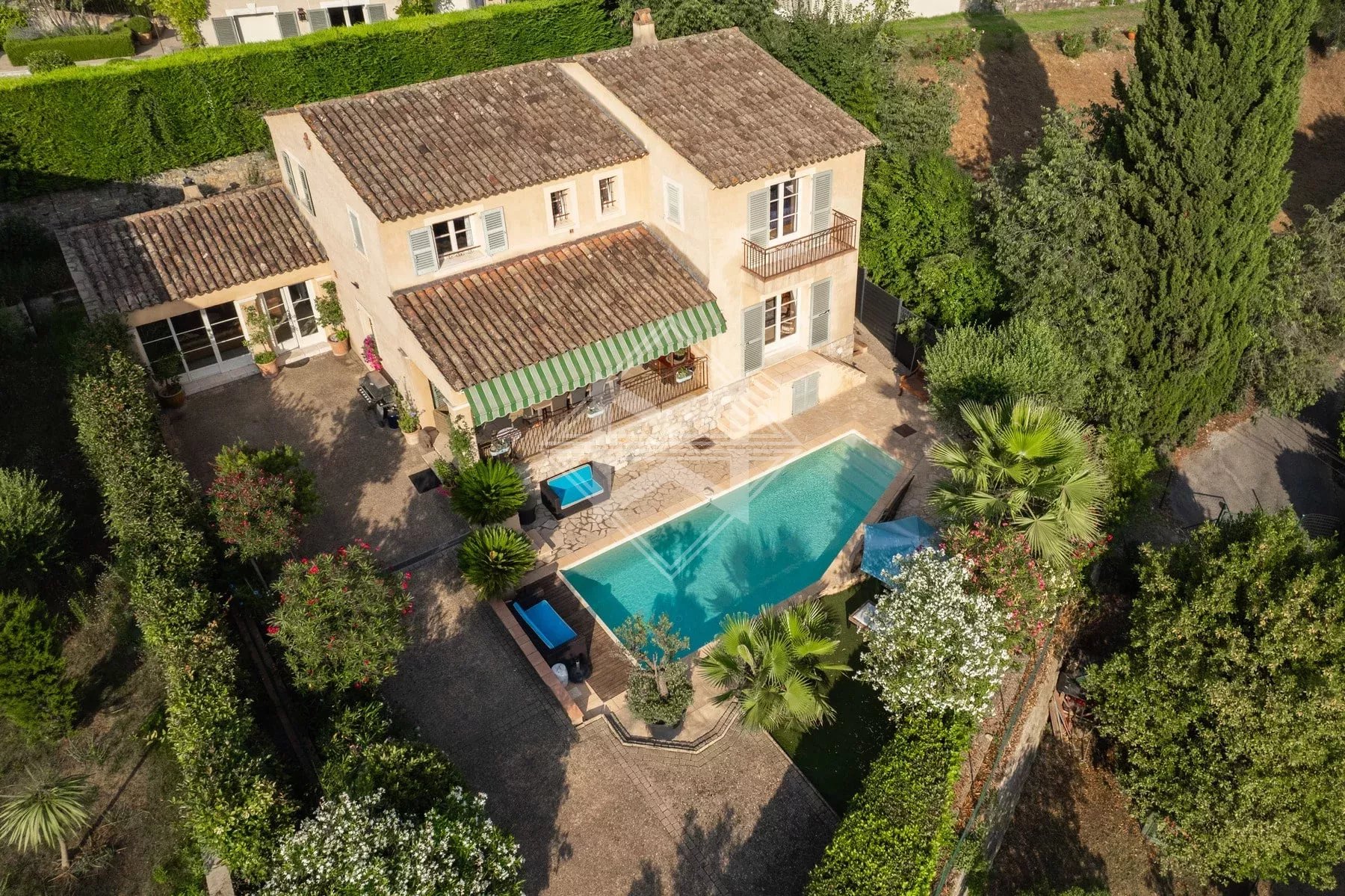Property
| Ownership: | Villa |
|---|---|
| Type: | House |
| Rooms: | 6 |
| Bedrooms: | 4 BR |
| Council Tax Band: | TBC |
FinancialsPrice: €1,920,000($2,001,868.80)
| Price: | €1,920,000 ($2,001,868.80) |
|---|
DescriptionMAGREY AND SONS sole agent : Charming house of approximately 230m2 + 50m2 of terraces, benefiting from an exceptional position in the heart of the village of Valbonne and a very pretty dominant view. The house includes 2 large living rooms, a very beautiful kitchen open to the dining room, a superb covered terrace, 4 bedrooms including a large master bedroom en suite with dressing room and full bathroom, a second large bedroom en suite and 2 bedrooms sharing a beautiful shower room, a cellar, garden, swimming pool.A wonderful family home in the heart of the village !
Amenities- Air Conditioning
- Airport
- Bedroom
- Crawl space
- Electric gate
- Golf
- Intercom
- Land
- Laundry Room
- Living/dining/kitchen area
- Living Room
- Reception room
- Sea
- Shops
- Swimming pool
- Tennis
- Terrace
- Town centre
Exposures- South
- West
MAGREY AND SONS sole agent : Charming house of approximately 230m2 + 50m2 of terraces, benefiting from an exceptional position in the heart of the village of Valbonne and a very pretty dominant view. The house includes 2 large living rooms, a very beautiful kitchen open to the dining room, a superb covered terrace, 4 bedrooms including a large master bedroom en suite with dressing room and full bathroom, a second large bedroom en suite and 2 bedrooms sharing a beautiful shower room, a cellar, garden, swimming pool.A wonderful family home in the heart of the village !
- Air Conditioning
- Airport
- Bedroom
- Crawl space
- Electric gate
- Golf
- Intercom
- Land
- Laundry Room
- Living/dining/kitchen area
- Living Room
- Reception room
- Sea
- Shops
- Swimming pool
- Tennis
- Terrace
- Town centre
Exposures- South
- West
- South
- West
Exclusivity in the heart of the village!
DescriptionMAGREY AND SONS sole agent : Charming house of approximately 230m2 + 50m2 of terraces, benefiting from an exceptional position in the heart of the village of Valbonne and a very pretty dominant view. The house includes 2 large living rooms, a very beautiful kitchen open to the dining room, a superb covered terrace, 4 bedrooms including a large master bedroom en suite with dressing room and full bathroom, a second large bedroom en suite and 2 bedrooms sharing a beautiful shower room, a cellar, garden, swimming pool.A wonderful family home in the heart of the village !
Amenities- Air Conditioning
- Airport
- Bedroom
- Crawl space
- Electric gate
- Golf
- Intercom
- Land
- Laundry Room
- Living/dining/kitchen area
- Living Room
- Reception room
- Sea
- Shops
- Swimming pool
- Tennis
- Terrace
- Town centre
Exposures
- South
- West
MAGREY AND SONS sole agent : Charming house of approximately 230m2 + 50m2 of terraces, benefiting from an exceptional position in the heart of the village of Valbonne and a very pretty dominant view. The house includes 2 large living rooms, a very beautiful kitchen open to the dining room, a superb covered terrace, 4 bedrooms including a large master bedroom en suite with dressing room and full bathroom, a second large bedroom en suite and 2 bedrooms sharing a beautiful shower room, a cellar, garden, swimming pool.A wonderful family home in the heart of the village !
- Air Conditioning
- Airport
- Bedroom
- Crawl space
- Electric gate
- Golf
- Intercom
- Land
- Laundry Room
- Living/dining/kitchen area
- Living Room
- Reception room
- Sea
- Shops
- Swimming pool
- Tennis
- Terrace
- Town centre
Exposures
- South
- West
All information furnished regarding property for sale, rental or financing is from sources deemed reliable, but no warranty or representation is made as to the accuracy thereof and same is submitted subject to errors, omissions, change of price, rental or other conditions, prior sale, lease or financing or withdrawal without notice. International currency conversions where shown are estimates based on recent exchange rates and are not official asking prices.
All dimensions are approximate. For exact dimensions, you must hire your own architect or engineer.

