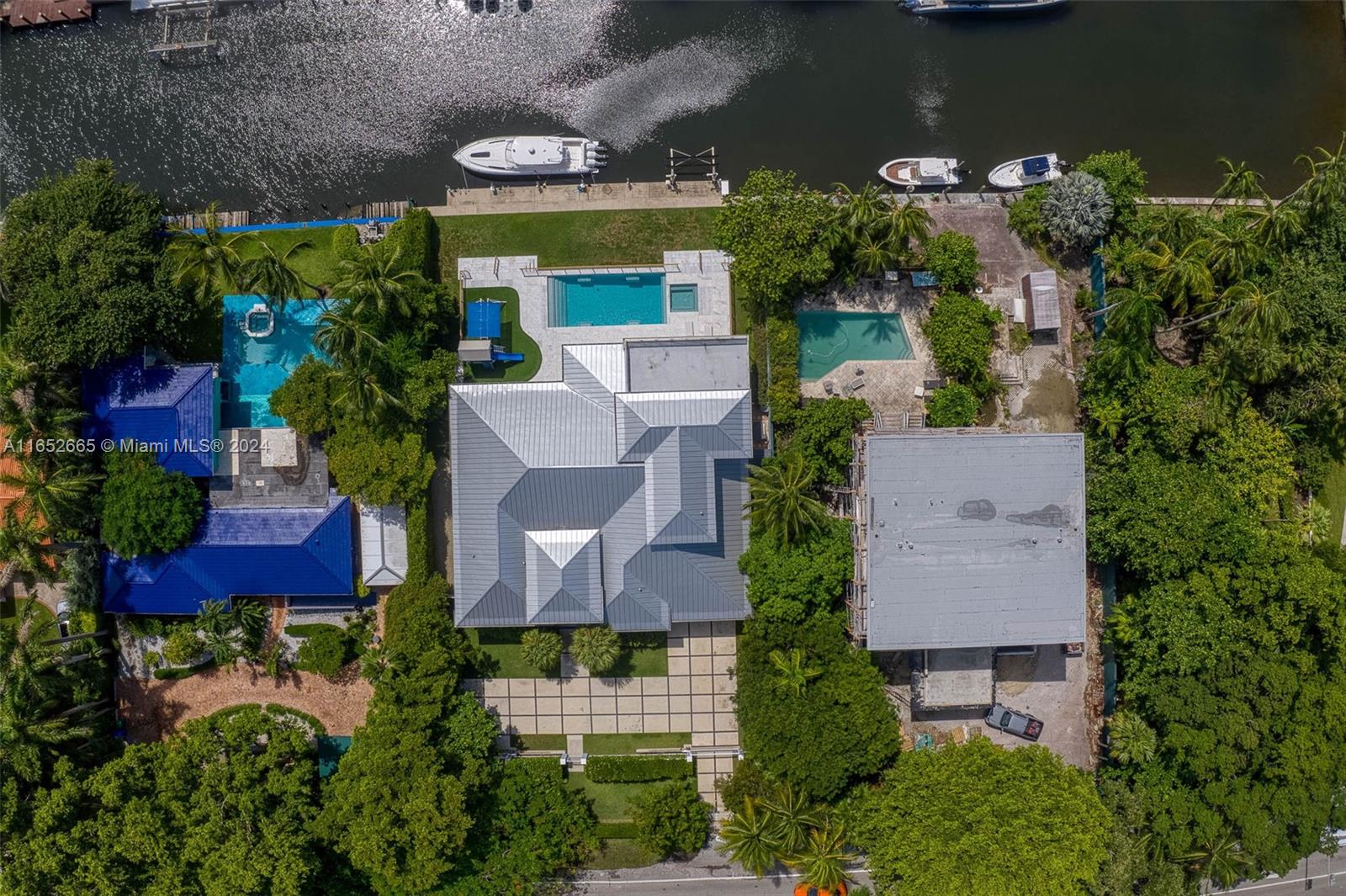Property
| Ownership: | For Sale |
|---|---|
| Type: | Unknown |
| Bedrooms: | 5 BR |
| Bathrooms: | 4½ |
| Pets: | Pets Allowed |
| Area: | 3574 sq ft |
Financials
Spectacular home built in 2017 in N.

Description
Spectacular home built in 2017 in N. Coconut Grove, w/ 100 ft water frontage & direct access to Biscayne Bay. Formal entry w/ 18ft soaring volume ceilings open to expansive living & dining rm. Fantastic kitchen w/ gas range, eat-in snack bar. Split bdrm floorplan. Phenomenal primary suite w/ office, spa-like bath w/ glass enclosed shower, soaking tub & custom-built walk-in closet. Unique 5th ensuite bdrm upstairs, currently used as an entertaining space, leads to the partially covered balcony; a great spot to catch a sunrise. Gorgeous backyard w/ covered patio, summer kitchen w/ wine cooler, mini fridge. Heated pool, spa & playground, plus outdoor shower, sauna & cold plunge. Dock space for a 60ft boat w/ 15,000lb lift. Gated drive with architectural pavers, 2 car carport w/ fitness area.
Amenities
- Balcony
- BedroomOnMainLevel
- Blinds
- BreakfastBar
- BuiltInFeatures
- BuiltInOven
- CableAvailable
- Canal
- Canalfront
- ClosetCabinetry
- DiningArea
- Dishwasher
- Dryer
- DualSinks
- EatInKitchen
- EntranceFoyer
- Fence
- FirstFloorEntry
- GasRange
- HighCeilings
- ImpactGlass
- Lighting
- MainLevelPrimary
- Microwave
- NoFixedBridges
- OceanAccess
- OutdoorShower
- Patio
- QuarterToHalfAcreLot
- Refrigerator
- Seawall
- SeparateFormalDiningRoom
- SeparateShower
- SplitBedrooms
- WalkInClosets
- Washer
Neighborhood
All information furnished regarding property for sale, rental or financing is from sources deemed reliable, but no warranty or representation is made as to the accuracy thereof and same is submitted subject to errors, omissions, change of price, rental or other conditions, prior sale, lease or financing or withdrawal without notice. International currency conversions where shown are estimates based on recent exchange rates and are not official asking prices.
All dimensions are approximate. For exact dimensions, you must hire your own architect or engineer.