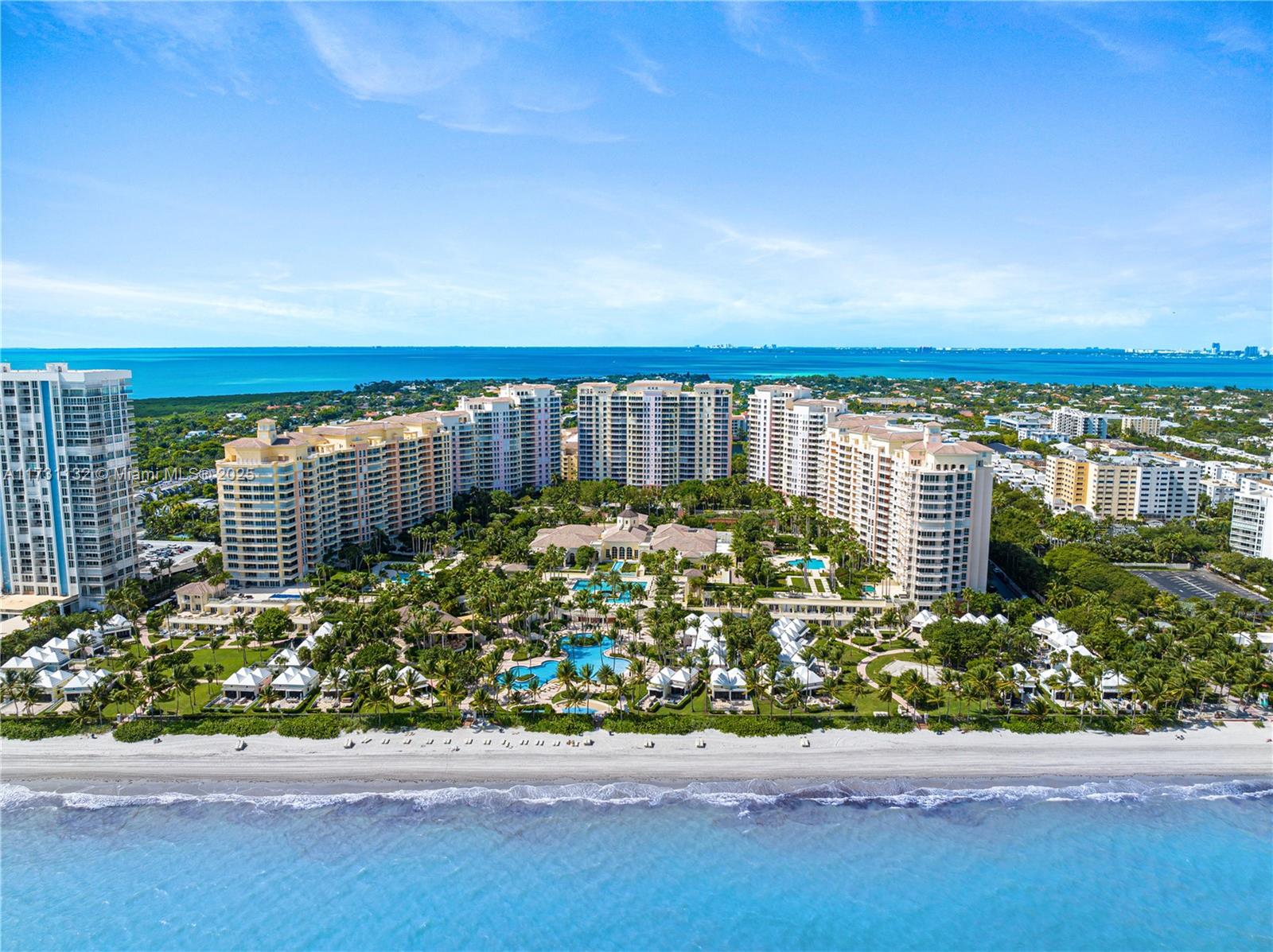Property
| Ownership: | For Sale |
|---|---|
| Type: | Condo |
| Bedrooms: | 3 BR |
| Bathrooms: | 3.5 |
| Pets: | Pets Allowed |
| Area: | 2780 sq ft |
FinancialsPrice:$3,950,000Annual Taxes:$25,024
DescriptionBRIGHT & LIGHT CORNER RESIDENCE LOCATED AT THE EXCLUSIVE ENCLAVE OCEAN CLUB IN THE ULTRA SECURE VILLAGE OF KEY BISCAYNE!Residence Encompasses 4 Bedrooms + 5 Baths.Open Living Area & Formal Dining with Marble Flooring Throughout.Split Floorplan Offers Corner Primary Bedroom facing West with Double Walk-in Closets & Primary Bath overlooking Pool & Garden.Residence Features 3 Additional Bedrooms all with En-Suite Baths. Renovated Chef’s Eat-in Kitchen with Wood Custom Cabinetry, Island & SS Subzero & Miele Appliances. Kitchen Terrace Overlooks Green Lush Landscaping. Ocean Club is an Oceanfront community with Luxury Amenities including 24-Hour Concierge, Swimming Pools, Full Beach Service & Restaurant, Spa, Fitness Center, Tennis Clubhouse, Children’s Park & more. 2 Assigned Parking Spaces.
Amenities- Balcony
- Bar
- BBQ
- Blinds
- BreakfastArea
- BuiltInFeatures
- BuiltInOven
- ClosedCircuitCameras
- ClosetCabinetry
- Clubhouse
- CustomMirrors
- DiningArea
- Dishwasher
- Dryer
- DualSinks
- EatInKitchen
- ElectricRange
- Elevator
- Elevator(s)
- ElevatorSecured
- FirstFloorEntry
- FitnessCenter
- Garden
- ImpactGlass
- LobbySecured
- Microwave
- Other
- PicnicArea
- Playground
- Pool
- SecurityGuard
- SecurityHighImpactDoors
- SeparateFormalDiningRoom
- SplitBedrooms
- TennisCourts
- WalkInClosets
- Washer
Neighborhood
BRIGHT & LIGHT CORNER RESIDENCE LOCATED AT THE EXCLUSIVE ENCLAVE OCEAN CLUB IN THE ULTRA SECURE VILLAGE OF KEY BISCAYNE!Residence Encompasses 4 Bedrooms + 5 Baths.Open Living Area & Formal Dining with Marble Flooring Throughout.Split Floorplan Offers Corner Primary Bedroom facing West with Double Walk-in Closets & Primary Bath overlooking Pool & Garden.Residence Features 3 Additional Bedrooms all with En-Suite Baths. Renovated Chef’s Eat-in Kitchen with Wood Custom Cabinetry, Island & SS Subzero & Miele Appliances. Kitchen Terrace Overlooks Green Lush Landscaping. Ocean Club is an Oceanfront community with Luxury Amenities including 24-Hour Concierge, Swimming Pools, Full Beach Service & Restaurant, Spa, Fitness Center, Tennis Clubhouse, Children’s Park & more. 2 Assigned Parking Spaces.
- Balcony
- Bar
- BBQ
- Blinds
- BreakfastArea
- BuiltInFeatures
- BuiltInOven
- ClosedCircuitCameras
- ClosetCabinetry
- Clubhouse
- CustomMirrors
- DiningArea
- Dishwasher
- Dryer
- DualSinks
- EatInKitchen
- ElectricRange
- Elevator
- Elevator(s)
- ElevatorSecured
- FirstFloorEntry
- FitnessCenter
- Garden
- ImpactGlass
- LobbySecured
- Microwave
- Other
- PicnicArea
- Playground
- Pool
- SecurityGuard
- SecurityHighImpactDoors
- SeparateFormalDiningRoom
- SplitBedrooms
- TennisCourts
- WalkInClosets
- Washer
Neighborhood
BRIGHT amp ; LIGHT CORNER RESIDENCE LOCATED AT THE EXCLUSIVE ENCLAVE OCEAN CLUB IN THE ULTRA SECURE VILLAGE OF KEY BISCAYNE !
DescriptionBRIGHT & LIGHT CORNER RESIDENCE LOCATED AT THE EXCLUSIVE ENCLAVE OCEAN CLUB IN THE ULTRA SECURE VILLAGE OF KEY BISCAYNE!Residence Encompasses 4 Bedrooms + 5 Baths.Open Living Area & Formal Dining with Marble Flooring Throughout.Split Floorplan Offers Corner Primary Bedroom facing West with Double Walk-in Closets & Primary Bath overlooking Pool & Garden.Residence Features 3 Additional Bedrooms all with En-Suite Baths. Renovated Chef’s Eat-in Kitchen with Wood Custom Cabinetry, Island & SS Subzero & Miele Appliances. Kitchen Terrace Overlooks Green Lush Landscaping. Ocean Club is an Oceanfront community with Luxury Amenities including 24-Hour Concierge, Swimming Pools, Full Beach Service & Restaurant, Spa, Fitness Center, Tennis Clubhouse, Children’s Park & more. 2 Assigned Parking Spaces.
Amenities- Balcony
- Bar
- BBQ
- Blinds
- BreakfastArea
- BuiltInFeatures
- BuiltInOven
- ClosedCircuitCameras
- ClosetCabinetry
- Clubhouse
- CustomMirrors
- DiningArea
- Dishwasher
- Dryer
- DualSinks
- EatInKitchen
- ElectricRange
- Elevator
- Elevator(s)
- ElevatorSecured
- FirstFloorEntry
- FitnessCenter
- Garden
- ImpactGlass
- LobbySecured
- Microwave
- Other
- PicnicArea
- Playground
- Pool
- SecurityGuard
- SecurityHighImpactDoors
- SeparateFormalDiningRoom
- SplitBedrooms
- TennisCourts
- WalkInClosets
- Washer
Neighborhood
BRIGHT & LIGHT CORNER RESIDENCE LOCATED AT THE EXCLUSIVE ENCLAVE OCEAN CLUB IN THE ULTRA SECURE VILLAGE OF KEY BISCAYNE!Residence Encompasses 4 Bedrooms + 5 Baths.Open Living Area & Formal Dining with Marble Flooring Throughout.Split Floorplan Offers Corner Primary Bedroom facing West with Double Walk-in Closets & Primary Bath overlooking Pool & Garden.Residence Features 3 Additional Bedrooms all with En-Suite Baths. Renovated Chef’s Eat-in Kitchen with Wood Custom Cabinetry, Island & SS Subzero & Miele Appliances. Kitchen Terrace Overlooks Green Lush Landscaping. Ocean Club is an Oceanfront community with Luxury Amenities including 24-Hour Concierge, Swimming Pools, Full Beach Service & Restaurant, Spa, Fitness Center, Tennis Clubhouse, Children’s Park & more. 2 Assigned Parking Spaces.
- Balcony
- Bar
- BBQ
- Blinds
- BreakfastArea
- BuiltInFeatures
- BuiltInOven
- ClosedCircuitCameras
- ClosetCabinetry
- Clubhouse
- CustomMirrors
- DiningArea
- Dishwasher
- Dryer
- DualSinks
- EatInKitchen
- ElectricRange
- Elevator
- Elevator(s)
- ElevatorSecured
- FirstFloorEntry
- FitnessCenter
- Garden
- ImpactGlass
- LobbySecured
- Microwave
- Other
- PicnicArea
- Playground
- Pool
- SecurityGuard
- SecurityHighImpactDoors
- SeparateFormalDiningRoom
- SplitBedrooms
- TennisCourts
- WalkInClosets
- Washer
Neighborhood
All information furnished regarding property for sale, rental or financing is from sources deemed reliable, but no warranty or representation is made as to the accuracy thereof and same is submitted subject to errors, omissions, change of price, rental or other conditions, prior sale, lease or financing or withdrawal without notice. International currency conversions where shown are estimates based on recent exchange rates and are not official asking prices.
All dimensions are approximate. For exact dimensions, you must hire your own architect or engineer.
