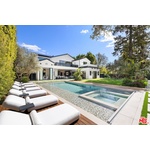Property
| Ownership: | For Sale |
|---|---|
| Bedrooms: | 8 BR |
| Bathrooms: | 9 |
| Area: | 23446 sq ft |
| Lot Size: | 0.54 Acres |
Financials
Description
A triumph of exceptional design and masterful craftsmanship, this brand-new custom estate is a striking fusion of contemporary sophistication and organic warmth. Designed by the award-winning Gispan Design, it commands attention in one of Brentwood's most coveted enclaves on the rim side of the street. Spanning 11,270 square feet including a private 890-square-foot guest house, this residence effortlessly marries exquisite Italian-imported finishes with a layout that's perfect for grand entertaining while remaining deeply personal and inviting. The main level greets you with a stunning double-height foyer leading to a sprawling open floor plan. A formal living room, dining room and sitting room flow seamlessly together enhanced by a temperature-controlled wine cellar. The expansive family room with its soaring ceilings and sleek fireplace opens onto a covered terrace overlooking the lush backyard. At the heart of the home is the chef's kitchen - a true masterpiece featuring two distinct kitchens (one for everyday use and another catering-ready) complete with Italian-imported finishes, professional-grade appliances and custom cabinetry. A media room, office and two ensuite guest bedrooms complete the main level. Upstairs the expansive primary suite offers a true retreat featuring a fireplace, a spa-inspired bath with a soaking tub, dual vanities, an oversized shower, a private terrace and stunning canyon views. The custom-designed dressing room goes beyond the concept of a walk-in closet, offering a unique space that feels like a luxury boutique store complete with vast shelving and storage, curated lighting and meticulous craftsmanship that elevates everyday dressing into an extraordinary experience. Four additional ensuite bedrooms each with walk-in closets and designer bathrooms surround a sitting room with a balcony overlooking the lower level. The guest house is a luxurious independent retreat complete with a spacious living and dining area, a fully equipped kitchen and a private ensuite bedroom making it an exceptional space for visitors, extended stays or hosting in ultimate comfort and style. Designed for seamless indoor-outdoor living, the sun-drenched backyard is a private oasis featuring a large saltwater pool, lush lawn, multiple covered patios, a fire lounge and an outdoor kitchen with a BBQ and wet bar- perfect for both entertaining and relaxation. A one-of-a-kind offering, 115 S Rockingham Ave is a masterpiece of design and sophistication while effortlessly combining grandeur with the warmth and comfort of home.
Amenities
- Balcony
- Custom Built
Neighborhood
115 S Rockingham Ave 8.0 Brentwood LA










































Description
A triumph of exceptional design and masterful craftsmanship, this brand-new custom estate is a striking fusion of contemporary sophistication and organic warmth. Designed by the award-winning Gispan Design, it commands attention in one of Brentwood's most coveted enclaves on the rim side of the street. Spanning 11,270 square feet including a private 890-square-foot guest house, this residence effortlessly marries exquisite Italian-imported finishes with a layout that's perfect for grand entertaining while remaining deeply personal and inviting. The main level greets you with a stunning double-height foyer leading to a sprawling open floor plan. A formal living room, dining room and sitting room flow seamlessly together enhanced by a temperature-controlled wine cellar. The expansive family room with its soaring ceilings and sleek fireplace opens onto a covered terrace overlooking the lush backyard. At the heart of the home is the chef's kitchen - a true masterpiece featuring two distinct kitchens (one for everyday use and another catering-ready) complete with Italian-imported finishes, professional-grade appliances and custom cabinetry. A media room, office and two ensuite guest bedrooms complete the main level. Upstairs the expansive primary suite offers a true retreat featuring a fireplace, a spa-inspired bath with a soaking tub, dual vanities, an oversized shower, a private terrace and stunning canyon views. The custom-designed dressing room goes beyond the concept of a walk-in closet, offering a unique space that feels like a luxury boutique store complete with vast shelving and storage, curated lighting and meticulous craftsmanship that elevates everyday dressing into an extraordinary experience. Four additional ensuite bedrooms each with walk-in closets and designer bathrooms surround a sitting room with a balcony overlooking the lower level. The guest house is a luxurious independent retreat complete with a spacious living and dining area, a fully equipped kitchen and a private ensuite bedroom making it an exceptional space for visitors, extended stays or hosting in ultimate comfort and style. Designed for seamless indoor-outdoor living, the sun-drenched backyard is a private oasis featuring a large saltwater pool, lush lawn, multiple covered patios, a fire lounge and an outdoor kitchen with a BBQ and wet bar- perfect for both entertaining and relaxation. A one-of-a-kind offering, 115 S Rockingham Ave is a masterpiece of design and sophistication while effortlessly combining grandeur with the warmth and comfort of home.
Amenities
- Balcony
- Custom Built
Neighborhood

All information furnished regarding property for sale, rental or financing is from sources deemed reliable, but no warranty or representation is made as to the accuracy thereof and same is submitted subject to errors, omissions, change of price, rental or other conditions, prior sale, lease or financing or withdrawal without notice. International currency conversions where shown are estimates based on recent exchange rates and are not official asking prices.
All dimensions are approximate. For exact dimensions, you must hire your own architect or engineer.