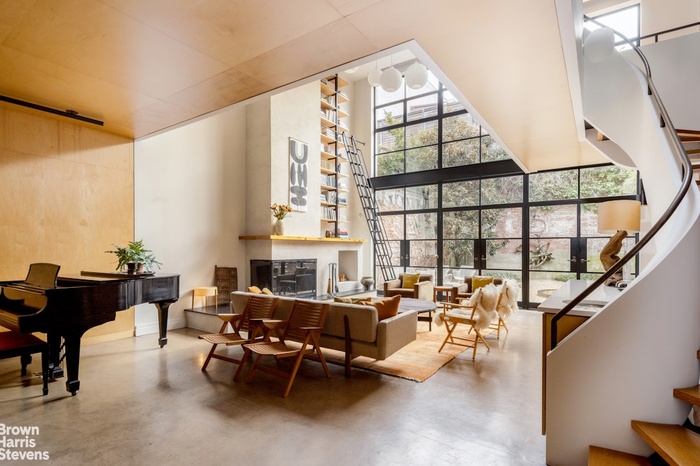Building
| Type: | House |
|---|---|
| Era: | Post-war |
| Floors: | 3 |
Property
| Ownership: | Single Family |
|---|---|
| Rooms: | 12 |
| Bedrooms: | Studio |
| Pets: | Pets Unknown |
FinancialsPrice:$10,000,000
DescriptionArchitect Robert Kahn's stunning modernist design at 17 Willow Place was completed in 2012. It is a dramatic 4,600sf space with unobstructed east west exposures, flooded with light, in which minimalism and comfort co-exist. Only the facade and sidewalls were retained in the ground-up construction on the site of an early 19th century stable. It is 25 x 65 on a 100-foot lot with a curb cut for the garage. The walk-in open living space is breathtaking, and the sweeping 3-story curved staircase creates an airy sky-lit connection between the three floors. A two-story window wall opens to and overlooks a totally private garden. Non-conformist in many ways, one of the 3 private garden spaces is an atrium courtyard, bringing nature into the home on the top floor. There is a wood burning fireplace in the double height living room and a gas fireplace in the primary bedroom next to the atrium. It has four comfortable bedrooms and 3.5 baths. Three workspaces and a screening room provide options for other uses. The light, volume and design of this rare home can only be appreciated fully in person. 17 Willow Place will be shown by appointment.
AmenitiesGarage; Courtyard; Garden;
- Courtyard
- Garage
- Garden
- Walk-up
Neighborhood
Architect Robert Kahn's stunning modernist design at 17 Willow Place was completed in 2012. It is a dramatic 4,600sf space with unobstructed east west exposures, flooded with light, in which minimalism and comfort co-exist. Only the facade and sidewalls were retained in the ground-up construction on the site of an early 19th century stable. It is 25 x 65 on a 100-foot lot with a curb cut for the garage. The walk-in open living space is breathtaking, and the sweeping 3-story curved staircase creates an airy sky-lit connection between the three floors. A two-story window wall opens to and overlooks a totally private garden. Non-conformist in many ways, one of the 3 private garden spaces is an atrium courtyard, bringing nature into the home on the top floor. There is a wood burning fireplace in the double height living room and a gas fireplace in the primary bedroom next to the atrium. It has four comfortable bedrooms and 3.5 baths. Three workspaces and a screening room provide options for other uses. The light, volume and design of this rare home can only be appreciated fully in person. 17 Willow Place will be shown by appointment.
Garage; Courtyard; Garden;
- Courtyard
- Garage
- Garden
- Walk-up
Neighborhood
Architect Robert Kahn's stunning modernist design at 17 Willow Place was completed in 2012.
DescriptionArchitect Robert Kahn's stunning modernist design at 17 Willow Place was completed in 2012. It is a dramatic 4,600sf space with unobstructed east west exposures, flooded with light, in which minimalism and comfort co-exist. Only the facade and sidewalls were retained in the ground-up construction on the site of an early 19th century stable. It is 25 x 65 on a 100-foot lot with a curb cut for the garage. The walk-in open living space is breathtaking, and the sweeping 3-story curved staircase creates an airy sky-lit connection between the three floors. A two-story window wall opens to and overlooks a totally private garden. Non-conformist in many ways, one of the 3 private garden spaces is an atrium courtyard, bringing nature into the home on the top floor. There is a wood burning fireplace in the double height living room and a gas fireplace in the primary bedroom next to the atrium. It has four comfortable bedrooms and 3.5 baths. Three workspaces and a screening room provide options for other uses. The light, volume and design of this rare home can only be appreciated fully in person. 17 Willow Place will be shown by appointment.
AmenitiesGarage; Courtyard; Garden;
- Courtyard
- Garage
- Garden
- Walk-up
Neighborhood
Architect Robert Kahn's stunning modernist design at 17 Willow Place was completed in 2012. It is a dramatic 4,600sf space with unobstructed east west exposures, flooded with light, in which minimalism and comfort co-exist. Only the facade and sidewalls were retained in the ground-up construction on the site of an early 19th century stable. It is 25 x 65 on a 100-foot lot with a curb cut for the garage. The walk-in open living space is breathtaking, and the sweeping 3-story curved staircase creates an airy sky-lit connection between the three floors. A two-story window wall opens to and overlooks a totally private garden. Non-conformist in many ways, one of the 3 private garden spaces is an atrium courtyard, bringing nature into the home on the top floor. There is a wood burning fireplace in the double height living room and a gas fireplace in the primary bedroom next to the atrium. It has four comfortable bedrooms and 3.5 baths. Three workspaces and a screening room provide options for other uses. The light, volume and design of this rare home can only be appreciated fully in person. 17 Willow Place will be shown by appointment.
Garage; Courtyard; Garden;
- Courtyard
- Garage
- Garden
- Walk-up
Neighborhood

RLS Data display by Nest Seekers LLC.
All information furnished regarding property for sale, rental or financing is from sources deemed reliable, but no warranty or representation is made as to the accuracy thereof and same is submitted subject to errors, omissions, change of price, rental or other conditions, prior sale, lease or financing or withdrawal without notice. International currency conversions where shown are estimates based on recent exchange rates and are not official asking prices.
All dimensions are approximate. For exact dimensions, you must hire your own architect or engineer.
