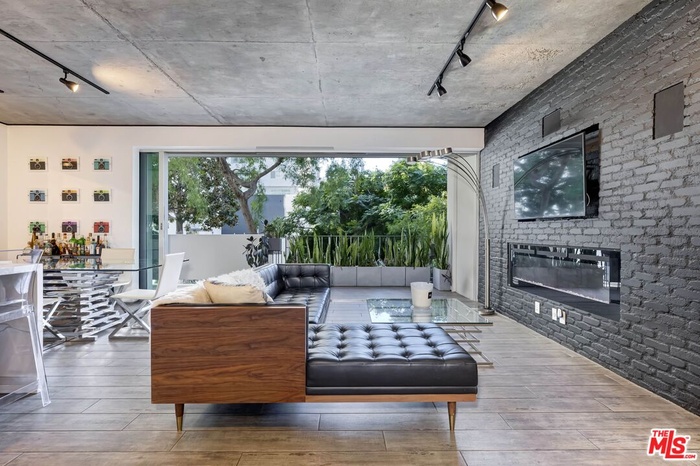Property
| Furnished: | YES |
|---|---|
| Bedrooms: | 2 BR |
| Bathrooms: | 2 |
| Area: | 28156 sq ft |
| Lot Size: | 0.65 Acres |
FinancialsRent:$11,995
DescriptionPhotos are from previous listing and do not accurately represent condition of unit and/or furniture. Nestled in the prestigious Doheny Plaza, this fully reimagined residence offers a sophisticated retreat on the serene side of the building, overlooking the lush treetops of Norma Place. The thoughtfully designed open floor plan creates a seamless flow between expansive living spaces, anchored by a spacious living room that opens to a sunlit balcony through floor-to-ceiling pocket doors. The chef's kitchen is a showpiece, featuring a waterfall-edge island, Italian Carrera marble countertops, and sleek cabinetry. Designer touches throughout include exposed brick, wood-look tile flooring, polished concrete ceilings, and spa-like marble bathrooms. The primary suite offers a tranquil escape with blackout shades and a generous custom walk-in closet. Smart home upgrades include Lutron lighting and a Nest thermostat for modern convenience. Positioned at the crossroads of Beverly Hills and West Hollywood, Doheny Plaza places you moments from premier dining, shopping, and entertainment. This full-service building offers 24/7 doorman and valet service, on-site management, a heated pool with cabanas, an exercise room, and secure gated parking with up to two assigned spaces.
Neighborhood
Photos are from previous listing and do not accurately represent condition of unit and/or furniture. Nestled in the prestigious Doheny Plaza, this fully reimagined residence offers a sophisticated retreat on the serene side of the building, overlooking the lush treetops of Norma Place. The thoughtfully designed open floor plan creates a seamless flow between expansive living spaces, anchored by a spacious living room that opens to a sunlit balcony through floor-to-ceiling pocket doors. The chef's kitchen is a showpiece, featuring a waterfall-edge island, Italian Carrera marble countertops, and sleek cabinetry. Designer touches throughout include exposed brick, wood-look tile flooring, polished concrete ceilings, and spa-like marble bathrooms. The primary suite offers a tranquil escape with blackout shades and a generous custom walk-in closet. Smart home upgrades include Lutron lighting and a Nest thermostat for modern convenience. Positioned at the crossroads of Beverly Hills and West Hollywood, Doheny Plaza places you moments from premier dining, shopping, and entertainment. This full-service building offers 24/7 doorman and valet service, on-site management, a heated pool with cabanas, an exercise room, and secure gated parking with up to two assigned spaces.
818 N Doheny Dr 2.0 Sunset Strip LA
DescriptionPhotos are from previous listing and do not accurately represent condition of unit and/or furniture. Nestled in the prestigious Doheny Plaza, this fully reimagined residence offers a sophisticated retreat on the serene side of the building, overlooking the lush treetops of Norma Place. The thoughtfully designed open floor plan creates a seamless flow between expansive living spaces, anchored by a spacious living room that opens to a sunlit balcony through floor-to-ceiling pocket doors. The chef's kitchen is a showpiece, featuring a waterfall-edge island, Italian Carrera marble countertops, and sleek cabinetry. Designer touches throughout include exposed brick, wood-look tile flooring, polished concrete ceilings, and spa-like marble bathrooms. The primary suite offers a tranquil escape with blackout shades and a generous custom walk-in closet. Smart home upgrades include Lutron lighting and a Nest thermostat for modern convenience. Positioned at the crossroads of Beverly Hills and West Hollywood, Doheny Plaza places you moments from premier dining, shopping, and entertainment. This full-service building offers 24/7 doorman and valet service, on-site management, a heated pool with cabanas, an exercise room, and secure gated parking with up to two assigned spaces.
Neighborhood
Photos are from previous listing and do not accurately represent condition of unit and/or furniture. Nestled in the prestigious Doheny Plaza, this fully reimagined residence offers a sophisticated retreat on the serene side of the building, overlooking the lush treetops of Norma Place. The thoughtfully designed open floor plan creates a seamless flow between expansive living spaces, anchored by a spacious living room that opens to a sunlit balcony through floor-to-ceiling pocket doors. The chef's kitchen is a showpiece, featuring a waterfall-edge island, Italian Carrera marble countertops, and sleek cabinetry. Designer touches throughout include exposed brick, wood-look tile flooring, polished concrete ceilings, and spa-like marble bathrooms. The primary suite offers a tranquil escape with blackout shades and a generous custom walk-in closet. Smart home upgrades include Lutron lighting and a Nest thermostat for modern convenience. Positioned at the crossroads of Beverly Hills and West Hollywood, Doheny Plaza places you moments from premier dining, shopping, and entertainment. This full-service building offers 24/7 doorman and valet service, on-site management, a heated pool with cabanas, an exercise room, and secure gated parking with up to two assigned spaces.

All information furnished regarding property for sale, rental or financing is from sources deemed reliable, but no warranty or representation is made as to the accuracy thereof and same is submitted subject to errors, omissions, change of price, rental or other conditions, prior sale, lease or financing or withdrawal without notice. International currency conversions where shown are estimates based on recent exchange rates and are not official asking prices.
All dimensions are approximate. For exact dimensions, you must hire your own architect or engineer.
