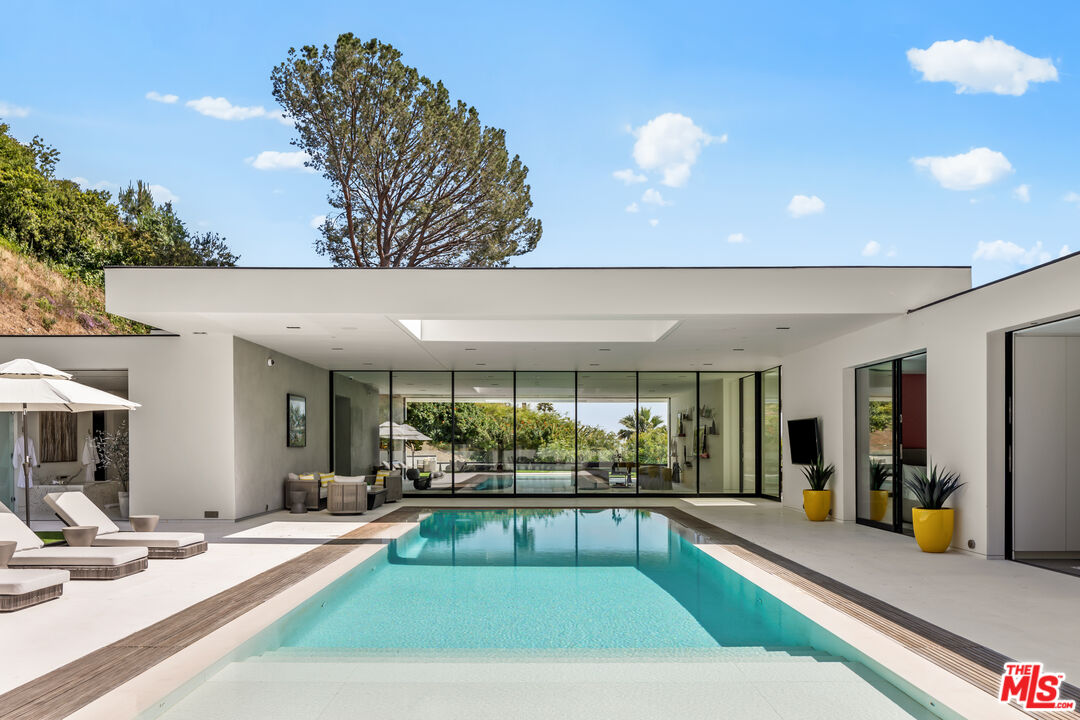Property
| Furnished: | YES |
|---|---|
| Bedrooms: | 6 BR |
| Bathrooms: | 8 |
| Area: | 30369 sq ft |
| Lot Size: | 0.70 Acres |
FinancialsRent:$95,000
DescriptionPerched on over 31,000 sq ft in the heart of prime lower Trousdale Estates, this architectural stunner--masterfully designed by renowned firm X10--seamlessly blends sophisticated design with effortless indoor-outdoor living. Behind discreet private gates, a dramatic motor court leads to a floating entry framed by serene water features and a striking pivot door. Step into the grand gallery, where soaring ceilings and disappearing walls of glass set the stage for bold entertaining and tranquil everyday living. The expansive living room opens directly to an outdoor lounge and a sleek zero-edge infinity pool, all capturing sweeping views of the city below. Designed with both function and flair, the home includes a formal dining room, an ultra-modern chef's kitchen with a separate catering kitchen, and a stylish family room anchored by a temperature-controlled wine display. The primary suite is a private retreat, offering panoramic views, dual showroom-worthy walk-in closets, and a spa-caliber bath. Four additional en-suite bedrooms feature floor-to-ceiling glass walls that invite the lush outdoors in, while separate staff quarters provide flexibility and privacy. A rare offering of scale, style, and location in one of Beverly Hills' most coveted enclaves.
Amenities- Dining Area
- Formal Dining Rm
- Gourmet kitchen
- Stone Counters
Neighborhood
Perched on over 31,000 sq ft in the heart of prime lower Trousdale Estates, this architectural stunner--masterfully designed by renowned firm X10--seamlessly blends sophisticated design with effortless indoor-outdoor living. Behind discreet private gates, a dramatic motor court leads to a floating entry framed by serene water features and a striking pivot door. Step into the grand gallery, where soaring ceilings and disappearing walls of glass set the stage for bold entertaining and tranquil everyday living. The expansive living room opens directly to an outdoor lounge and a sleek zero-edge infinity pool, all capturing sweeping views of the city below. Designed with both function and flair, the home includes a formal dining room, an ultra-modern chef's kitchen with a separate catering kitchen, and a stylish family room anchored by a temperature-controlled wine display. The primary suite is a private retreat, offering panoramic views, dual showroom-worthy walk-in closets, and a spa-caliber bath. Four additional en-suite bedrooms feature floor-to-ceiling glass walls that invite the lush outdoors in, while separate staff quarters provide flexibility and privacy. A rare offering of scale, style, and location in one of Beverly Hills' most coveted enclaves.
- Dining Area
- Formal Dining Rm
- Gourmet kitchen
- Stone Counters
Neighborhood
1012 N Hillcrest Rd 6.0 Beverly Hills Post Office | B.H.P.O. LA
DescriptionPerched on over 31,000 sq ft in the heart of prime lower Trousdale Estates, this architectural stunner--masterfully designed by renowned firm X10--seamlessly blends sophisticated design with effortless indoor-outdoor living. Behind discreet private gates, a dramatic motor court leads to a floating entry framed by serene water features and a striking pivot door. Step into the grand gallery, where soaring ceilings and disappearing walls of glass set the stage for bold entertaining and tranquil everyday living. The expansive living room opens directly to an outdoor lounge and a sleek zero-edge infinity pool, all capturing sweeping views of the city below. Designed with both function and flair, the home includes a formal dining room, an ultra-modern chef's kitchen with a separate catering kitchen, and a stylish family room anchored by a temperature-controlled wine display. The primary suite is a private retreat, offering panoramic views, dual showroom-worthy walk-in closets, and a spa-caliber bath. Four additional en-suite bedrooms feature floor-to-ceiling glass walls that invite the lush outdoors in, while separate staff quarters provide flexibility and privacy. A rare offering of scale, style, and location in one of Beverly Hills' most coveted enclaves.
Amenities- Dining Area
- Formal Dining Rm
- Gourmet kitchen
- Stone Counters
Neighborhood
Perched on over 31,000 sq ft in the heart of prime lower Trousdale Estates, this architectural stunner--masterfully designed by renowned firm X10--seamlessly blends sophisticated design with effortless indoor-outdoor living. Behind discreet private gates, a dramatic motor court leads to a floating entry framed by serene water features and a striking pivot door. Step into the grand gallery, where soaring ceilings and disappearing walls of glass set the stage for bold entertaining and tranquil everyday living. The expansive living room opens directly to an outdoor lounge and a sleek zero-edge infinity pool, all capturing sweeping views of the city below. Designed with both function and flair, the home includes a formal dining room, an ultra-modern chef's kitchen with a separate catering kitchen, and a stylish family room anchored by a temperature-controlled wine display. The primary suite is a private retreat, offering panoramic views, dual showroom-worthy walk-in closets, and a spa-caliber bath. Four additional en-suite bedrooms feature floor-to-ceiling glass walls that invite the lush outdoors in, while separate staff quarters provide flexibility and privacy. A rare offering of scale, style, and location in one of Beverly Hills' most coveted enclaves.
- Dining Area
- Formal Dining Rm
- Gourmet kitchen
- Stone Counters
Neighborhood

All information furnished regarding property for sale, rental or financing is from sources deemed reliable, but no warranty or representation is made as to the accuracy thereof and same is submitted subject to errors, omissions, change of price, rental or other conditions, prior sale, lease or financing or withdrawal without notice. International currency conversions where shown are estimates based on recent exchange rates and are not official asking prices.
All dimensions are approximate. For exact dimensions, you must hire your own architect or engineer.
