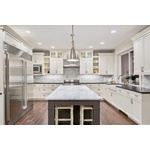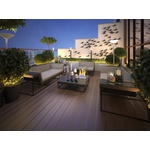203, 205, 207 Cabrini BoulevardNew York, NY 10033
| Cross street: | West 181st St & West 186th St |
|---|
Property
| Ownership: | Single Family |
|---|---|
| Rooms: | 6 |
| Bedrooms: | From 5 BR |
| Pets: | Pets Allowed |
Financials
Description
PRICING STARTING AT $3,850,000 to $5,295,000
Nestled in serene Hudson Heights, the Townhomes on Cabrini offer a one of a kind, enviable opportunity to live in a collection of three stunning brand new, 22 foot wide, townhomes situated in picturesque Northern Manhattan. Modeled in traditional style with the allure of a reminiscent era of New York, which has long been forgotten, and infused with the finest of sleek modern day amenities, the Townhomes on Cabrini offer a quite respite from the hustle and bustle of New York, set against the green scape and Hudson River backdrop that only Hudson Heights can offer. Each townhouse harmoniously blends the stone façade, with large casement windows, nine to ten foot ceilings with a well thought out gracious floorplan and high end finishes and fixtures as well as subtle design details that provide for a truly comfortable and enjoyable lifestyle.
The 17th Century inspired stone façade combined with the striking contrast of the dark solid mahogany doors greets visitors to a charm of historic grandeur as they enter the luxuriousness of the well-appointed interior. The entry foyer, featuring a beautiful limestone floor, leads to a spacious first floor containing a generous rec room.A marvelous open floor plan layout consisting of the living room, dining room and kitchen awaits on the second floor. Integrating an elegant mix of dark and light materials, the kitchen utilizes use of light cabinetry, double honed white marble countertops, and a dark island. In addition, top of the line stainless steel appliances are among the high quality features that will aid in the comfort of cooking. Custom millwork and wide plank dark hardwood floors are found throughout along with a dark wood paneled ceiling in the living room which provides for an allure perfect for entertaining guests. The dining room leads out to a graciously manicured lush backyard via use of double wide doors. Three large bedrooms and two bathrooms along with a laundry room are allocated to the third floor adding to the functionality of the layout. The capacious master suite and a junior master bedroom are both situated on the fourth floor. White washed, wide plank hardwood floors are found throughout all of the bedrooms. The master suite features a splendid master bathroom with dual vanities and a standalone deep soaking tub, a large walk-in closet and a private balcony overlooking the backyard. Modern day amenities found throughout the home are radiant heating, smart home automation, recessed energy efficient LED lighting, and an in-home elevator. The east facing back façade utilizes floor to ceiling glass panels which allow for sunlight to fill and warm the home throughout the day. The landscaped roof deck, accessible via the elevator, offers spectacular views of the Hudson River as well as the skyscrapers situated to the south, and contains a lounge area with a fire pit ideal for spending time with family and friends.
The surrounding neighborhood of Hudson Heights offers a resplendent feel, the likes of which are not seen anywhere else in Manhattan. Located between West 181st St and Fort Tryon Park, it provides ease of access to downtown via the express A train within 25 minutes. Situated along the Hudson River, west of Broadway, stunning vistas of the river, George Washington Bridge and the Jersey palisades are enjoyed from certain vantage points, specifically Bennett Park, which at 265 feet above sea level is the highest natural peak in all of Manhattan. The neighborhood is mostly comprised of pre-war buildings built in Art Deco and Tudor Revival styles mirroring the Upper West Side. Neighboring Fort Tryon Park provides the opportunity to relax outdoors as it contains 67 acres, full of winding paths, perfect for enjoying strolls and breathtaking views. The Cloisters in Fort Tryon Park is a museum well known for housing and displaying art from the Metropolitan Museum of Art. Recently, the neighborhood has enjoyed a renaissance as new businesses such as 181 Cabrini, a popular café and wine bar, along with Bangkok Heights which offers a wide array of Thai food, and Saggio, a Sicilian restaurant and beer garden have taken residency along West 181st Street. Hudson Heights also allows quick commute via automobile as it is situated along a major thorough fare route connecting the George Washington Bridge with several major highways including the Henry Hudson Parkway, Harlem River Drive, Major Deegan Expressway, as well as I-95, along with Route 4 and the Palisades Interstate Parkway in New Jersey. As such, Hudson Heights offers a fantastic alternative to lower Manhattan.
*Property is currently being offered as a pre-construction, pre-sale purchase. Property will be fully finished and delivered vacant at the time of sale.
*Real Estate Taxes are based on 2015 tax roll and are subject to change.
*Dimensions and square footages indicated herein are approximate and may vary from as built conditions, which are subject to construction variances. Square footage noted on the floor plans exceeds the usable floor area and includes columns, shafts, chaseways and conduits. Building images are artist renderings, which are not intended to be actual depictions of the homes. Furniture depicted herein is for illustrative purposes only and is not included. Specifications are subject to change.
Amenities
- Abundant Closets
- Balcony
- Central Air Conditioning
- Courtyard
- Dish Washer
- Elevator
- Fireplace
- Hardwood Floors
- high-ceiling
- Home Office
- Laundry Room
- Multi-Level
- River View
- Walk-in Closet
- Washer / Dryer
- Water view
- Cable/Satellite TV
- Courtyard
- Elevator
- Garden
- High Speed Internet
- roof-deck
- Washer/Dryer
Neighborhood
Townhomes on Cabrini














Description
PRICING STARTING AT $3,850,000 to $5,295,000
Nestled in serene Hudson Heights, the Townhomes on Cabrini offer a one of a kind, enviable opportunity to live in a collection of three stunning brand new, 22 foot wide, townhomes situated in picturesque Northern Manhattan. Modeled in traditional style with the allure of a reminiscent era of New York, which has long been forgotten, and infused with the finest of sleek modern day amenities, the Townhomes on Cabrini offer a quite respite from the hustle and bustle of New York, set against the green scape and Hudson River backdrop that only Hudson Heights can offer. Each townhouse harmoniously blends the stone façade, with large casement windows, nine to ten foot ceilings with a well thought out gracious floorplan and high end finishes and fixtures as well as subtle design details that provide for a truly comfortable and enjoyable lifestyle.
The 17th Century inspired stone façade combined with the striking contrast of the dark solid mahogany doors greets visitors to a charm of historic grandeur as they enter the luxuriousness of the well-appointed interior. The entry foyer, featuring a beautiful limestone floor, leads to a spacious first floor containing a generous rec room.A marvelous open floor plan layout consisting of the living room, dining room and kitchen awaits on the second floor. Integrating an elegant mix of dark and light materials, the kitchen utilizes use of light cabinetry, double honed white marble countertops, and a dark island. In addition, top of the line stainless steel appliances are among the high quality features that will aid in the comfort of cooking. Custom millwork and wide plank dark hardwood floors are found throughout along with a dark wood paneled ceiling in the living room which provides for an allure perfect for entertaining guests. The dining room leads out to a graciously manicured lush backyard via use of double wide doors. Three large bedrooms and two bathrooms along with a laundry room are allocated to the third floor adding to the functionality of the layout. The capacious master suite and a junior master bedroom are both situated on the fourth floor. White washed, wide plank hardwood floors are found throughout all of the bedrooms. The master suite features a splendid master bathroom with dual vanities and a standalone deep soaking tub, a large walk-in closet and a private balcony overlooking the backyard. Modern day amenities found throughout the home are radiant heating, smart home automation, recessed energy efficient LED lighting, and an in-home elevator. The east facing back façade utilizes floor to ceiling glass panels which allow for sunlight to fill and warm the home throughout the day. The landscaped roof deck, accessible via the elevator, offers spectacular views of the Hudson River as well as the skyscrapers situated to the south, and contains a lounge area with a fire pit ideal for spending time with family and friends.
The surrounding neighborhood of Hudson Heights offers a resplendent feel, the likes of which are not seen anywhere else in Manhattan. Located between West 181st St and Fort Tryon Park, it provides ease of access to downtown via the express A train within 25 minutes. Situated along the Hudson River, west of Broadway, stunning vistas of the river, George Washington Bridge and the Jersey palisades are enjoyed from certain vantage points, specifically Bennett Park, which at 265 feet above sea level is the highest natural peak in all of Manhattan. The neighborhood is mostly comprised of pre-war buildings built in Art Deco and Tudor Revival styles mirroring the Upper West Side. Neighboring Fort Tryon Park provides the opportunity to relax outdoors as it contains 67 acres, full of winding paths, perfect for enjoying strolls and breathtaking views. The Cloisters in Fort Tryon Park is a museum well known for housing and displaying art from the Metropolitan Museum of Art. Recently, the neighborhood has enjoyed a renaissance as new businesses such as 181 Cabrini, a popular café and wine bar, along with Bangkok Heights which offers a wide array of Thai food, and Saggio, a Sicilian restaurant and beer garden have taken residency along West 181st Street. Hudson Heights also allows quick commute via automobile as it is situated along a major thorough fare route connecting the George Washington Bridge with several major highways including the Henry Hudson Parkway, Harlem River Drive, Major Deegan Expressway, as well as I-95, along with Route 4 and the Palisades Interstate Parkway in New Jersey. As such, Hudson Heights offers a fantastic alternative to lower Manhattan.
*Property is currently being offered as a pre-construction, pre-sale purchase. Property will be fully finished and delivered vacant at the time of sale.
*Real Estate Taxes are based on 2015 tax roll and are subject to change.
*Dimensions and square footages indicated herein are approximate and may vary from as built conditions, which are subject to construction variances. Square footage noted on the floor plans exceeds the usable floor area and includes columns, shafts, chaseways and conduits. Building images are artist renderings, which are not intended to be actual depictions of the homes. Furniture depicted herein is for illustrative purposes only and is not included. Specifications are subject to change.
Amenities
- Abundant Closets
- Balcony
- Central Air Conditioning
- Courtyard
- Dish Washer
- Elevator
- Fireplace
- Hardwood Floors
- high-ceiling
- Home Office
- Laundry Room
- Multi-Level
- River View
- Walk-in Closet
- Washer / Dryer
- Water view
- Cable/Satellite TV
- Courtyard
- Elevator
- Garden
- High Speed Internet
- roof-deck
- Washer/Dryer
Neighborhood
All information furnished regarding property for sale, rental or financing is from sources deemed reliable, but no warranty or representation is made as to the accuracy thereof and same is submitted subject to errors, omissions, change of price, rental or other conditions, prior sale, lease or financing or withdrawal without notice. International currency conversions where shown are estimates based on recent exchange rates and are not official asking prices.
All dimensions are approximate. For exact dimensions, you must hire your own architect or engineer.